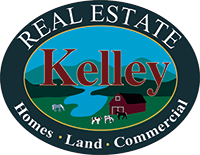
17
Straws Point,
Rye,
New Hampshire
NH
03870
Price: $22,000,000
Listing ID 4966715
Status Active
Bedrooms 5
Full Baths 6
Total Baths 9
Partial Baths 3
SqFt 10,176
Acres 1.380
Year Built 2017
Property Description:
Welcome to the stunning oceanfront estate tucked away on Straw's Point in Rye, New Hampshire. Get ready to be swept away by its rich history and breathtaking views of the Atlantic Ocean. Sitting majestically at 17 Straw's Point, this impressive residence covers over 10,000 square feet of pure luxury. Crafted with care by local artisans, every corner of this exceptional home has been thoughtfully designed over two years, completed in 2018. Perched right at the tip of the point, this estate offers unbeatable views spanning from Kittery Point to the north, Isle of Shoals to the east, and Cape Ann and Gloucester, Massachusetts to the south. Each room in this architectural gem showcases meticulous attention to detail, radiating sophistication and class. This is truly a once in a lifetime chance to own arguably the finest oceanfront lot on the NH Seacoast improved with this amazing masterpiece! If you're looking for ultimate luxury living experience along the income tax free New Hampshire Seacoast, look no further. This outstanding home is packed with features that you need to see in person to truly appreciate. Please bear in mind private viewings are reserved for pre-qualified buyers.
Primary Features
County:
NH-Rockingham
Property Type:
Residential
Year Built:
2017
Zoning:
SRES
Interior Features
Appliances:
Dishwasher, Dryer, Microwave, Mini Fridge, Other, Range - Gas, Washer, Water Heater-Gas-LP/Bttle, Wine Cooler, Exhaust Fan
Basement:
yes
Basement Access Type:
Interior
Basement Description:
Climate Controlled, Daylight, Finished, Full, Insulated, Other, Stairs - Interior, Storage Space, Walkout, Interior Access, Exterior Access
Half Baths:
3
Cooling:
Central AC, Multi Zone
Electric:
Circuit Breaker(s), Generator
Features - Interior:
Bar, Cathedral Ceiling, Dining Area, Elevator, Elevator - Passenger, Fireplace - Gas, Fireplaces - 3+, Home Theatre Wiring, Kitchen Island, Primary BR w/ BA, Natural Light, Natural Woodwork, Security, Vaulted Ceiling, Walk-in Closet, Wet Bar, Programmable Thermostat
Flooring:
Carpet, Hardwood, Tile
Heat Fuel:
Gas - LP/Bottle
Heating:
Forced Air, Radiant
Rooms - Total:
15
SqFt-Approximate Finished Above Grade:
9157
SqFt-Approximate Finished Below Grade:
1019
SqFt-Approximate Finished Below Grade Source:
Public Records
SqFt Approximate Total:
10395
Location Information
Area Description:
Other
Financial Details
Foreclosed / Bank-Owned / REO:
No
Tax - Gross Amount:
48228
Tax Year:
2022
Taxes TBD:
No
Additional
Construction Status:
Existing
Covenants:
Yes
Equipment:
Air Conditioner, CO Detector, Irrigation System, Other, Security System, Generator - Standby
Pre-Construction:
No
Property Sub Type:
Single Family
Total Stories:
2
Water Access Details:
Beach Access, Directly Adjoining
Water Restrictions:
Unknown
External Features
Driveway:
Brick/Pavers, Circular, Other
Features - Exterior:
Balcony, Deck, Garden Space, Hot Tub, Other, Other - See Remarks, Pool - In Ground, Porch - Covered, Porch - Enclosed, Sauna, Storage, Porch - Heated
Foundation:
Concrete
Garage:
yes
Garage Capacity:
5
Lot - SqFt:
60113
Parking:
Auto Open, Direct Entry, Heated Garage, Driveway, Garage, Off Street, Other, Parking Spaces 11 - 20, Attached
Road Frontage:
TBD
Roads:
Association, Dead End, Paved, Private
Roof:
Metal, Other, Shingle
Sewer:
Septic
Water Body Type:
Ocean
Zoning Info
Schedule a Showing
Please enter your preferences in the form. We will contact you in order to schedule an appointment to view this property. For more immediate assistance, please call Kelley Real Estate at 802-228-5333.
Data services provided by IDX Broker